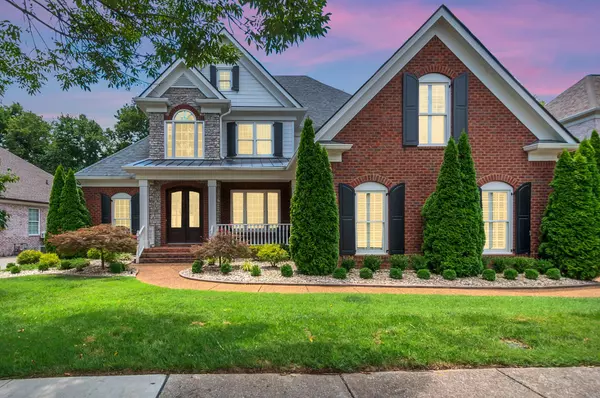For more information regarding the value of a property, please contact us for a free consultation.
305 Whitewater Way Franklin, TN 37064
Want to know what your home might be worth? Contact us for a FREE valuation!

Our team is ready to help you sell your home for the highest possible price ASAP
Key Details
Sold Price $1,190,000
Property Type Single Family Home
Sub Type Single Family Residence
Listing Status Sold
Purchase Type For Sale
Square Footage 4,037 sqft
Price per Sqft $294
Subdivision Willowsprings Sec 5
MLS Listing ID 2942502
Sold Date 08/15/25
Bedrooms 4
Full Baths 4
Half Baths 1
HOA Fees $97/mo
HOA Y/N Yes
Year Built 2006
Annual Tax Amount $3,813
Lot Size 9,583 Sqft
Acres 0.22
Lot Dimensions 72 X 120
Property Sub-Type Single Family Residence
Property Description
Meticulously maintained and cared for home just a few short miles from downtown Franklin. A hard to find combination of 2 bedrooms (including Primary) and 2.5 baths on the main level and 2 bonus rooms (rec/media) AND an office area upstairs! A 3 car garage and the screened-in covered back sunroom overlooking the private back yard make this a truly unique find! The home features extensive crown molding, granite, hardwood, newer carpet, newer Jenn-Air appliances, two unfinished storage areas and a gas fireplace. Roof and HVAC just a few years old. Garage floor and covered sunroom have amazing epoxy finished floors. Crawl has been encapsulated and conditioned with dehumidifier. Full yard irrigation; leaf guards on gutters. Kitchen refrigerator, garage refrigerator (nearest door) and washer/dryer can remain with the home.
Location
State TN
County Williamson County
Rooms
Main Level Bedrooms 2
Interior
Interior Features Bookcases, Built-in Features, Ceiling Fan(s), Extra Closets, High Ceilings, Open Floorplan, Walk-In Closet(s)
Heating Central, Natural Gas
Cooling Central Air
Flooring Carpet, Wood, Tile
Fireplaces Number 1
Fireplace Y
Appliance Double Oven, Cooktop, Dishwasher, Disposal, Dryer, Microwave, Refrigerator, Stainless Steel Appliance(s), Washer
Exterior
Garage Spaces 3.0
Utilities Available Natural Gas Available, Water Available
View Y/N false
Roof Type Shingle
Private Pool false
Building
Lot Description Level
Story 2
Sewer Public Sewer
Water Public
Structure Type Brick,Wood Siding
New Construction false
Schools
Elementary Schools Pearre Creek Elementary School
Middle Schools Hillsboro Elementary/ Middle School
High Schools Independence High School
Others
HOA Fee Include Recreation Facilities
Senior Community false
Special Listing Condition Standard
Read Less

© 2025 Listings courtesy of RealTrac as distributed by MLS GRID. All Rights Reserved.
GET MORE INFORMATION
Broker Associate | License ID: 340870



