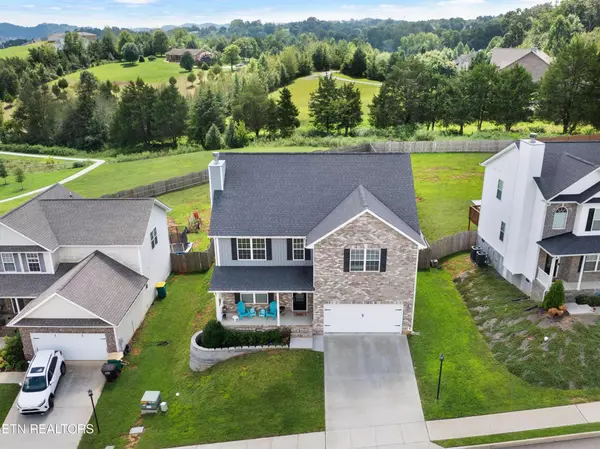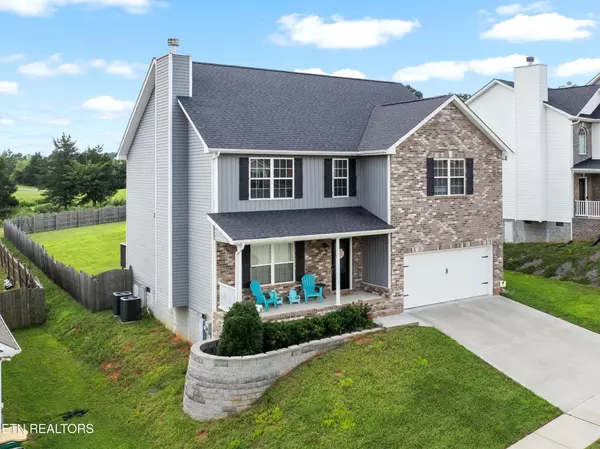Bought with Justin Kidd
For more information regarding the value of a property, please contact us for a free consultation.
1152 Cloud View Drive Powell, TN 37849
Want to know what your home might be worth? Contact us for a FREE valuation!

Our team is ready to help you sell your home for the highest possible price ASAP
Key Details
Sold Price $450,000
Property Type Single Family Home
Sub Type Single Family Residence
Listing Status Sold
Purchase Type For Sale
Square Footage 2,617 sqft
Price per Sqft $171
Subdivision Copeland Heights Subdivision Phase I
MLS Listing ID 3041283
Sold Date 11/03/25
Bedrooms 4
Full Baths 2
Half Baths 1
HOA Fees $35/qua
HOA Y/N Yes
Year Built 2020
Annual Tax Amount $1,079
Lot Size 10,890 Sqft
Acres 0.25
Lot Dimensions 68.96 X 175.37 X IRR
Property Sub-Type Single Family Residence
Property Description
Welcome to 1152 Cloud View Drive in Powell! This stunning 5-year-old home feels brand new and is ready for its next owner! With 3 bedrooms and 2 full baths upstairs, plus a versatile study (or 4th bedroom) and powder room downstairs, there's plenty of space for everyone. The open floor plan features a spacious living room flowing into the dining area and kitchen with quartz countertops, tile backsplash, a large island, black stainless steel appliances (all included), and two pantries—including a walk-in.The owner's suite offers a spa-like ensuite with a custom tile shower, jacuzzi tub, and tile flooring. You'll also find a large bonus room upstairs, perfect for a movie room or entertaining. Your laundry is upstairs as well to offer added convenience! Outside, enjoy a level, fenced backyard with a firepit—ideal for gatherings. Home is located in very close proximity and walking distance to the pool!! Community amenities include Community, Pool, Pavilion, Playground, & Sidewalks. Conveniently located near shopping, dining, and the interstate!
Location
State TN
County Knox County
Interior
Interior Features Walk-In Closet(s), Pantry, Ceiling Fan(s)
Heating Central, Electric
Cooling Central Air, Ceiling Fan(s)
Flooring Carpet, Wood, Tile
Fireplaces Number 1
Fireplace Y
Appliance Dishwasher, Disposal, Microwave, Range, Refrigerator, Oven
Exterior
Garage Spaces 2.0
Utilities Available Electricity Available, Water Available
Amenities Available Pool, Playground, Sidewalks
View Y/N false
Private Pool false
Building
Lot Description Level, Rolling Slope
Story 2
Sewer Public Sewer
Water Public
Structure Type Vinyl Siding,Other
New Construction false
Schools
Elementary Schools Brickey Mccloud Elementary
Middle Schools Powell Middle School
High Schools Powell High School
Others
Senior Community false
Special Listing Condition Standard
Read Less

© 2025 Listings courtesy of RealTrac as distributed by MLS GRID. All Rights Reserved.
GET MORE INFORMATION

Broker Associate | License ID: 340870



