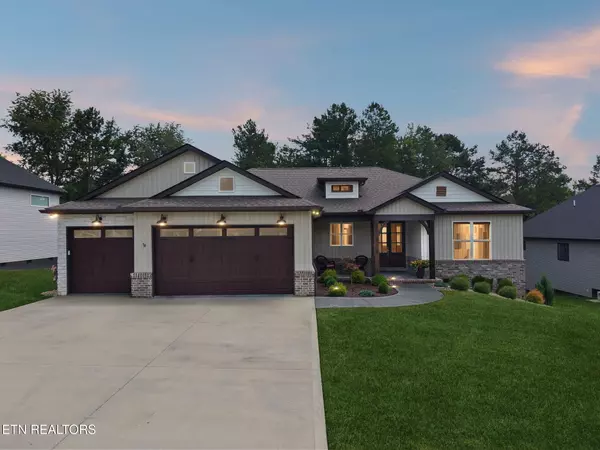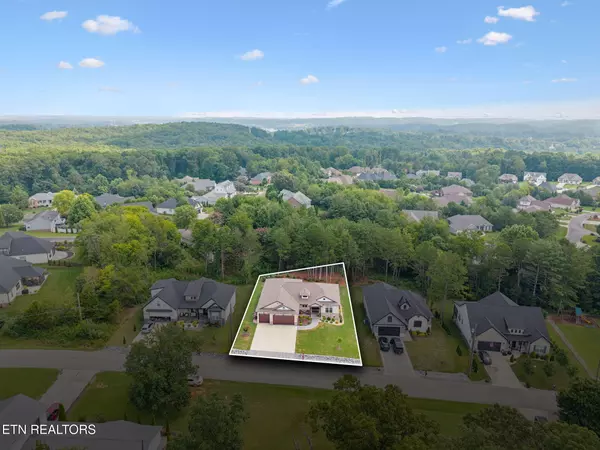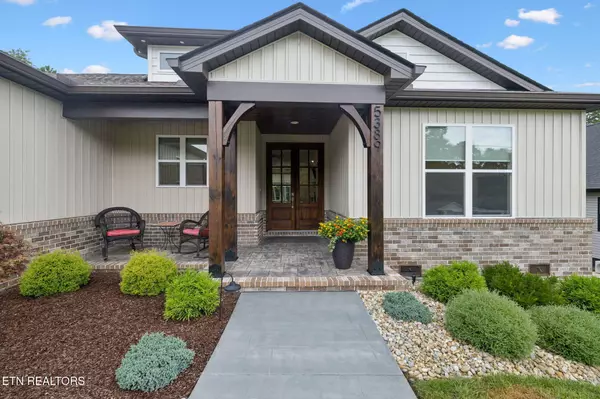Bought with Deb Santos
For more information regarding the value of a property, please contact us for a free consultation.
5389 Zion Ridge Rd Loudon, TN 37774
Want to know what your home might be worth? Contact us for a FREE valuation!

Our team is ready to help you sell your home for the highest possible price ASAP
Key Details
Sold Price $649,500
Property Type Single Family Home
Sub Type Single Family Residence
Listing Status Sold
Purchase Type For Sale
Square Footage 2,041 sqft
Price per Sqft $318
Subdivision Tanasi Hills
MLS Listing ID 3039733
Sold Date 11/03/25
Bedrooms 3
Full Baths 2
HOA Fees $182/mo
HOA Y/N Yes
Year Built 2024
Annual Tax Amount $1,481
Lot Size 0.270 Acres
Acres 0.27
Property Sub-Type Single Family Residence
Property Description
**Open House Sunday 2-4 pm**.
5389 Zion Ridge delivers all the luxury you've been dreaming of paired with the practical features you didn't think you could find—including a spacious 3-car garage finished with high-end polyaspartic flooring that's as beautiful as it is durable, and a tall crawl space that's been transformed into the perfect workshop for the man of the house. Whether you're storing vehicles, tackling projects, or organizing tools, this home offers thoughtful spaces that go beyond expectations. Crafted with care and quality, this is another impressive home by Marblestone Construction, blending craftsmanship, luxury, and everyday convenience in a way few others can.
Located in the sought-after Tanasi Hills neighborhood of Tellico Village, 5389 Zion Ridge Rd is a 3-bedroom, 2-bath home offering one-level living at its finest.
Step inside through the impressive 8-foot double mahogany doors and you'll immediately be welcomed by a spacious open-concept layout with soaring vaulted ceilings and a stunning floor-to-ceiling stacked stone fireplace. Flanked by custom cabinetry and floating shelves with a built-in mini fridge for added convenience, the great room creates a warm and stylish space perfect for entertaining or relaxing.
The chef's kitchen, truly the heart of the home, features vaulted ceilings that enhance its open and airy feel. Its large center island with bar seating is perfect for casual dining and entertaining guests. Equipped with a propane gas stove and dramatic stainless steel hood, stainless steel appliances, a farm sink, quartz countertops, and a spacious walk-in pantry, this kitchen blends style and function seamlessly, making it ideal for both everyday living and special occasions. A large laundry room offers abundant cabinetry for storage along with a utility sink, blending form and function.
The oversized primary suite features a decorator's touch, including a striking feature wall that adds character and elegance.
Location
State TN
County Loudon County
Rooms
Main Level Bedrooms 3
Interior
Interior Features Walk-In Closet(s), Pantry
Heating Central, Electric, Propane
Cooling Central Air
Flooring Wood, Tile
Fireplaces Number 1
Fireplace Y
Appliance Dishwasher, Disposal, Microwave, Range, Refrigerator, Oven
Exterior
Garage Spaces 3.0
Utilities Available Electricity Available, Water Available
Amenities Available Pool, Golf Course
View Y/N false
Private Pool false
Building
Lot Description Private, Other, Level
Story 1
Sewer Public Sewer
Water Public
Structure Type Frame,Vinyl Siding,Other,Brick
New Construction false
Schools
Elementary Schools Steekee Elementary
Middle Schools Ft Loudoun Middle School
High Schools Loudon High School
Others
Senior Community false
Special Listing Condition Standard
Read Less

© 2025 Listings courtesy of RealTrac as distributed by MLS GRID. All Rights Reserved.
GET MORE INFORMATION

Broker Associate | License ID: 340870



