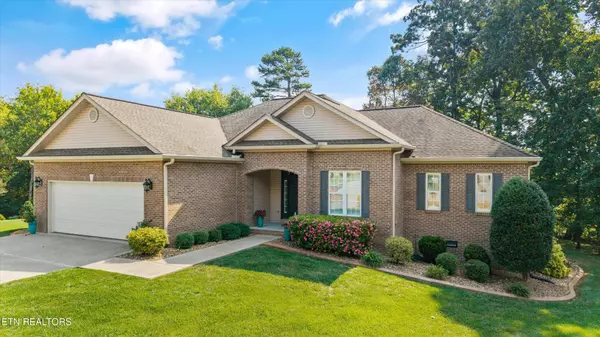Bought with Jackie Henderson
For more information regarding the value of a property, please contact us for a free consultation.
108 Chaloni Lane Loudon, TN 37774
Want to know what your home might be worth? Contact us for a FREE valuation!

Our team is ready to help you sell your home for the highest possible price ASAP
Key Details
Sold Price $480,000
Property Type Single Family Home
Sub Type Single Family Residence
Listing Status Sold
Purchase Type For Sale
Square Footage 1,766 sqft
Price per Sqft $271
Subdivision Chota Shores
MLS Listing ID 3038812
Sold Date 11/03/25
Bedrooms 3
Full Baths 2
HOA Fees $182/mo
HOA Y/N Yes
Year Built 2007
Annual Tax Amount $1,171
Lot Size 0.370 Acres
Acres 0.37
Property Sub-Type Single Family Residence
Property Description
Impeccably Maintained Home Near Yacht Club & Marina. This 3-bedroom, 2-bath home with an additional office offers 1766 square feet that truly LIVES large! Open floor plan, 9-foot ceilings and thoughtful design. The layout features a split-bedroom plan, with a spacious primary bedroom that includes his and her closets and a beautifully updated ensuite bath.
At the heart of the home, is the large kitchen with updated cabinets, appliances, backsplash and quartz countertops. The great room is complete with crown molding and a cozy gas fireplace. The separate office space provides flexibility for working from home or pursuing hobbies Step outside and you'll find an entertainer's dream: a wonderful 16x24 deck with southeast views, perfect for gatherings, dining or simply soaking up the peaceful setting. The level backyard adds even more room for outdoor enjoyment all framed by mature trees. Just minutes from the yacht club and marina, this home blends convenience, comfort, and style—it has been meticulously cared for and is move-in ready with plenty of storage and in an ideal location, it's the perfect combination of easy living and comfortable design.
Location
State TN
County Loudon County
Rooms
Main Level Bedrooms 3
Interior
Interior Features Walk-In Closet(s), Pantry, Ceiling Fan(s)
Heating Central, Electric, Heat Pump, Propane
Cooling Central Air, Ceiling Fan(s)
Flooring Carpet, Tile
Fireplaces Number 1
Fireplace Y
Appliance Dishwasher, Disposal, Microwave, Range, Refrigerator, Oven
Exterior
Garage Spaces 2.0
Utilities Available Electricity Available, Water Available
Amenities Available Pool, Golf Course, Playground
View Y/N true
View Lake
Private Pool false
Building
Lot Description Cul-De-Sac, Private, Other, Level
Story 1
Sewer Public Sewer
Water Public
Structure Type Frame,Vinyl Siding,Other,Brick
New Construction false
Others
Senior Community false
Special Listing Condition Standard
Read Less

© 2025 Listings courtesy of RealTrac as distributed by MLS GRID. All Rights Reserved.
GET MORE INFORMATION

Broker Associate | License ID: 340870



