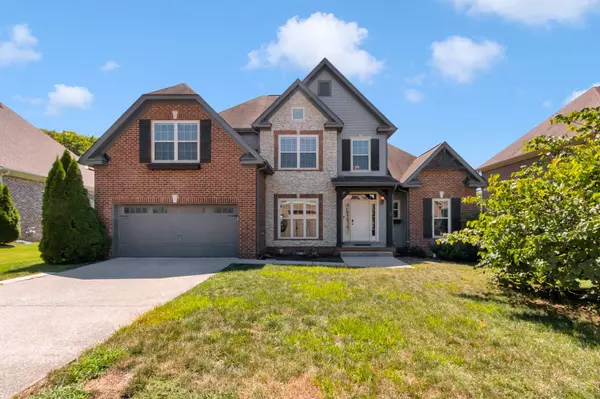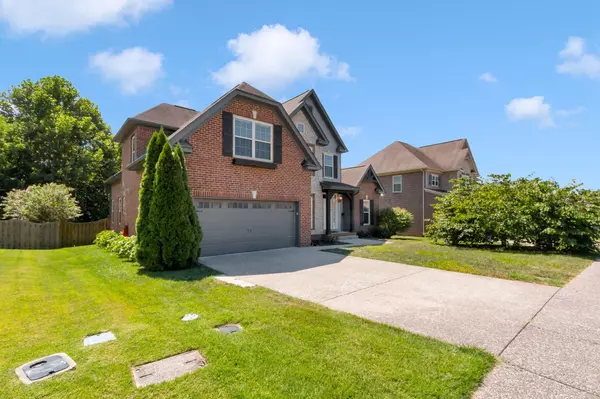For more information regarding the value of a property, please contact us for a free consultation.
1004 Rudder Dr Spring Hill, TN 37174
Want to know what your home might be worth? Contact us for a FREE valuation!

Our team is ready to help you sell your home for the highest possible price ASAP
Key Details
Sold Price $645,000
Property Type Single Family Home
Sub Type Single Family Residence
Listing Status Sold
Purchase Type For Sale
Square Footage 2,587 sqft
Price per Sqft $249
Subdivision Crossing @ Wades Grove Sec 5C
MLS Listing ID 2982892
Sold Date 10/07/25
Bedrooms 4
Full Baths 2
Half Baths 1
HOA Fees $46/mo
HOA Y/N Yes
Year Built 2014
Annual Tax Amount $2,687
Lot Size 8,712 Sqft
Acres 0.2
Lot Dimensions 68 X 120.8
Property Sub-Type Single Family Residence
Property Description
Welcome to 1004 Rudder Drive in the heart of Spring Hill! This charming home boasts a distinctive front elevation with beautiful brick and stone. Inside is a spacious open floor plan, perfect for entertaining. Cozy up in the great room or the gathering room, each enjoying its own fireplace. The master suite is conveniently located on the main level. The airy kitchen is equipped with stainless steel appliances and plenty of cabinets. Upstairs, discover a versatile bonus room that can serve as the 4th bedroom or a fantastic recreational space. Private outdoor space featuring a screened porch with Trex flooring and a bead board ceiling overlooking a spacious, privacy-fenced backyard. This home combines comfort and convenience in a fantastic location. *Preferred Lender is offering a 1% lower rate for the first year (some restrictions apply so please inquire for full details).
Location
State TN
County Williamson County
Rooms
Main Level Bedrooms 1
Interior
Heating Central, Natural Gas
Cooling Central Air
Flooring Carpet, Wood, Tile
Fireplaces Number 2
Fireplace Y
Appliance Electric Oven, Electric Range, Dishwasher, Disposal, Microwave
Exterior
Garage Spaces 2.0
Utilities Available Natural Gas Available, Water Available
View Y/N false
Roof Type Shingle
Private Pool false
Building
Story 2
Sewer Public Sewer
Water Public
Structure Type Brick,Stone
New Construction false
Schools
Elementary Schools Bethesda Elementary
Middle Schools Spring Station Middle School
High Schools Summit High School
Others
HOA Fee Include Recreation Facilities
Senior Community false
Special Listing Condition Standard
Read Less

© 2025 Listings courtesy of RealTrac as distributed by MLS GRID. All Rights Reserved.
GET MORE INFORMATION

Broker Associate | License ID: 340870



