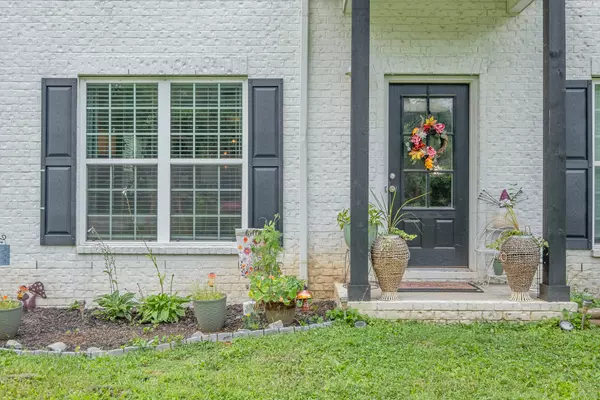For more information regarding the value of a property, please contact us for a free consultation.
252 Caroline Dr #A Murfreesboro, TN 37128
Want to know what your home might be worth? Contact us for a FREE valuation!

Our team is ready to help you sell your home for the highest possible price ASAP
Key Details
Sold Price $279,900
Property Type Townhouse
Sub Type Townhouse
Listing Status Sold
Purchase Type For Sale
Square Footage 1,224 sqft
Price per Sqft $228
Subdivision Creekwood Sec 1 Resub Lots 38 & 39 Hpr
MLS Listing ID 2941738
Sold Date 09/15/25
Bedrooms 2
Full Baths 2
Half Baths 1
HOA Fees $50/mo
HOA Y/N Yes
Year Built 2019
Annual Tax Amount $1,351
Lot Size 0.330 Acres
Acres 0.33
Property Sub-Type Townhouse
Property Description
Discover a beautifully maintained 2 bedroom, 2.5 bathroom townhome tucked away just off South Church Street, where quiet privacy meets everyday convenience. Located in one of Murfreesboro's most charming and intimate communities, this home offers a rare sense of seclusion while keeping you close to everything that matters.
From the moment you arrive, you'll notice the timeless appeal and thoughtful design that sets this property apart. Inside, natural light fills the open layout, creating a warm and welcoming atmosphere. Each space is designed with comfort in mind, from the spacious living area to the well appointed kitchen and private en-suite bedrooms.
Whether you're enjoying your morning coffee downstairs with the morning sunrise or hosting a relaxed evening with friends, this home provides effortless living. It's more than a place to live, it's a place to settle in, slow down, and feel right at home.
Location
State TN
County Rutherford County
Interior
Interior Features Air Filter, Ceiling Fan(s), Open Floorplan, Pantry
Heating Electric
Cooling Electric
Flooring Carpet, Laminate, Tile
Fireplace N
Appliance Electric Oven, Electric Range, Dishwasher, Disposal, Microwave, Stainless Steel Appliance(s)
Exterior
Utilities Available Electricity Available, Water Available
View Y/N false
Private Pool false
Building
Story 2
Sewer Public Sewer
Water Public
Structure Type Hardboard Siding,Brick
New Construction false
Schools
Elementary Schools Barfield Elementary
Middle Schools Christiana Middle School
High Schools Riverdale High School
Others
Senior Community false
Special Listing Condition Owner Agent
Read Less

© 2025 Listings courtesy of RealTrac as distributed by MLS GRID. All Rights Reserved.
GET MORE INFORMATION

Broker Associate | License ID: 340870



