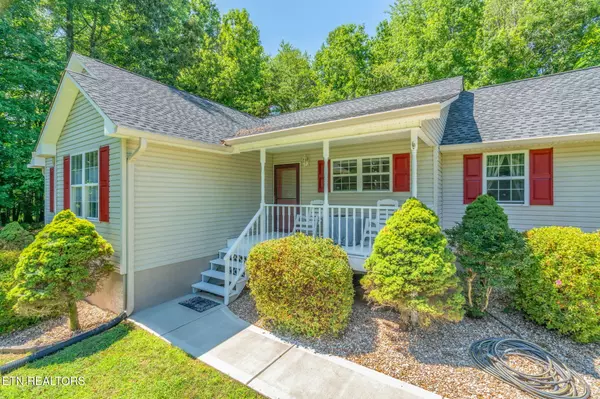For more information regarding the value of a property, please contact us for a free consultation.
188 Cornell Drive Rockwood, TN 37854
Want to know what your home might be worth? Contact us for a FREE valuation!

Our team is ready to help you sell your home for the highest possible price ASAP
Key Details
Sold Price $310,500
Property Type Single Family Home
Sub Type Single Family Residence
Listing Status Sold
Purchase Type For Sale
Square Footage 1,380 sqft
Price per Sqft $225
Subdivision College Grove Estates
MLS Listing ID 2991891
Sold Date 09/09/25
Bedrooms 3
Full Baths 2
Year Built 1998
Annual Tax Amount $985
Lot Size 0.470 Acres
Acres 0.47
Lot Dimensions 118 x 177 irr
Property Sub-Type Single Family Residence
Property Description
One-level living at its best! This beautiful home is located at the end of a quiet cul-de-sac and features an open-concept floor plan with vaulted ceilings and a cozy gas fireplace in the living room. Enjoy peace of mind with a new roof (2023) and new HVAC (2023). The entire home features engineered click bamboo flooring (2021) — no carpet anywhere. The spacious master suite has a renovated bathroom with a new tiled shower and updated vanity (2025).
This home offers a wide front yard, private backyard, and a large deck perfect for entertaining or relaxing. You'll love the abundant natural light, large windows, and elegant window treatments throughout. Everything you need is on one level—easy, low-maintenance, and move-in ready!
Disclaimer: All information deemed reliable but not guaranteed. Buyer to verify all details to their satisfaction, including square footage, features and lot dimensions.
Location
State TN
County Roane County
Rooms
Main Level Bedrooms 3
Interior
Interior Features Kitchen Island
Heating Central, Electric, Natural Gas
Cooling Central Air
Flooring Laminate
Fireplaces Number 1
Fireplace Y
Appliance Dishwasher, Range, Refrigerator
Exterior
Garage Spaces 2.0
Utilities Available Electricity Available, Natural Gas Available, Water Available
View Y/N false
Private Pool false
Building
Lot Description Cul-De-Sac, Private, Level
Story 1
Sewer Public Sewer
Water Public
Structure Type Frame,Vinyl Siding
New Construction false
Schools
Elementary Schools Midtown Elementary
Middle Schools Rockwood Middle School
High Schools Rockwood High School
Others
Senior Community false
Special Listing Condition Standard
Read Less

© 2025 Listings courtesy of RealTrac as distributed by MLS GRID. All Rights Reserved.
GET MORE INFORMATION

Broker Associate | License ID: 340870



