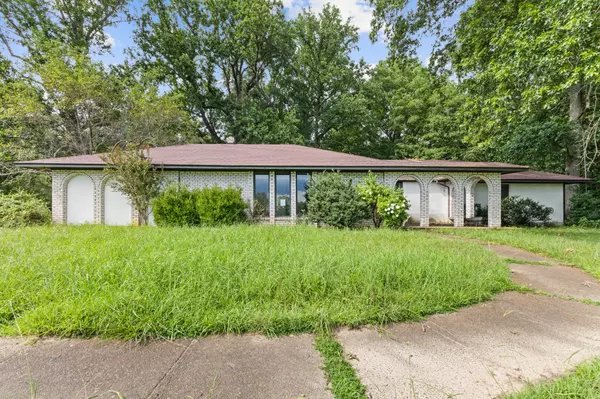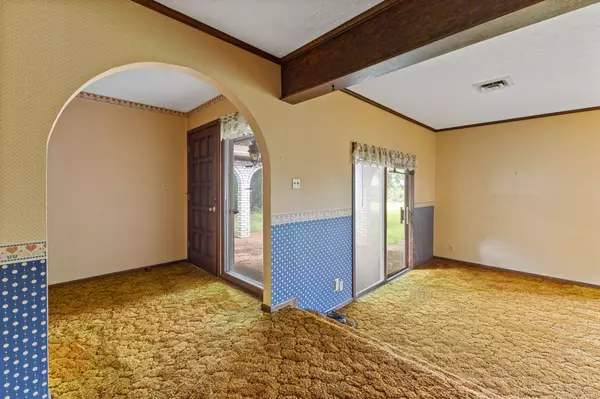For more information regarding the value of a property, please contact us for a free consultation.
3990 Highway 12 #N Ashland City, TN 37015
Want to know what your home might be worth? Contact us for a FREE valuation!

Our team is ready to help you sell your home for the highest possible price ASAP
Key Details
Sold Price $360,000
Property Type Single Family Home
Sub Type Single Family Residence
Listing Status Sold
Purchase Type For Sale
Square Footage 2,168 sqft
Price per Sqft $166
MLS Listing ID 2941064
Sold Date 08/27/25
Bedrooms 3
Full Baths 3
HOA Y/N No
Year Built 1975
Annual Tax Amount $2,219
Lot Size 3.250 Acres
Acres 3.25
Property Sub-Type Single Family Residence
Property Description
Opportunity awaits for this property~it is a chance to own a large home and create the design that fits your lifestyle~all one level that sits far back off the main road to give plenty of privacy~large rooms~a kitchen with lots of natural lighting that looks out towards the pool area~a separate den and living room~formal dining room~great size laundry room~there is an inground pool on the property that needs to be re-worked~new electric service needs to be established and the listing agent has estimates to complete~property to be sold as-is and seller makes no representations or warranties~property is subject to a FIRST LOOK program and only owner occupants offers will be considered for the first 30 days on the market~Multiple offers Highest and best due by 8/4 9am
Location
State TN
County Cheatham County
Rooms
Main Level Bedrooms 3
Interior
Interior Features Ceiling Fan(s), Walk-In Closet(s), High Speed Internet
Heating Central, Electric
Cooling Central Air, Electric
Flooring Carpet, Vinyl
Fireplaces Number 1
Fireplace Y
Appliance Built-In Electric Oven, Cooktop, Dishwasher, Refrigerator
Exterior
Garage Spaces 2.0
Utilities Available Electricity Available, Water Available
View Y/N false
Roof Type Shingle
Private Pool false
Building
Lot Description Level
Story 1
Sewer Septic Tank
Water Public
Structure Type Brick,Stucco
New Construction false
Schools
Elementary Schools West Cheatham Elementary
Middle Schools Cheatham Middle School
High Schools Cheatham Co Central
Others
Senior Community false
Special Listing Condition Standard
Read Less

© 2025 Listings courtesy of RealTrac as distributed by MLS GRID. All Rights Reserved.
GET MORE INFORMATION
Broker Associate | License ID: 340870



