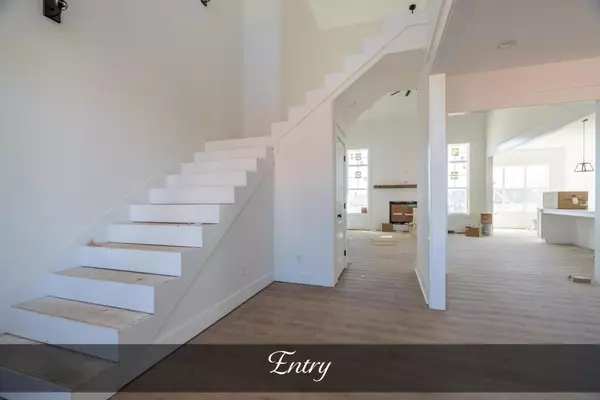For more information regarding the value of a property, please contact us for a free consultation.
4580 Kate Circle Cookeville, TN 38506
Want to know what your home might be worth? Contact us for a FREE valuation!

Our team is ready to help you sell your home for the highest possible price ASAP
Key Details
Sold Price $599,000
Property Type Single Family Home
Sub Type Single Family Residence
Listing Status Sold
Purchase Type For Sale
Square Footage 2,779 sqft
Price per Sqft $215
Subdivision Willow Estates
MLS Listing ID 2800237
Sold Date 08/29/25
Bedrooms 4
Full Baths 3
HOA Y/N No
Year Built 2025
Annual Tax Amount $1,456
Lot Size 0.570 Acres
Acres 0.57
Lot Dimensions 110 x 246.29 IRR
Property Sub-Type Single Family Residence
Property Description
Discover the perfect blend of elegance and comfort in this stunning new build in Willow Estates! This 4-bedroom, 3-bath home boasts 2,779 sqft of beautifully designed living space across two levels, wrapped in durable Hardie Board siding. Nestled on just over half an acre, this home features exquisite granite countertops, a sprawling living room perfect for entertaining, & a cozy gas fireplace. Luxurious LVP, tile, & plush carpet flooring flow throughout. Enjoy the efficiency of gas heating & appliances. A concrete driveway leads to the spacious 2-car attached garage. Located in a serene neighborhood, this home is minutes from Center Hill Lake, CKVL Boat Dock, & Southern Hills Golf Course. Just 15 minutes to Downtown Cookeville, 25 minutes to Sparta, & a little over an hour to BNA. Don't miss this incredible opportunity to own in one of the area's most desirable locations! Restrictions on file. Schedule a showing today!
Location
State TN
County Putnam County
Rooms
Main Level Bedrooms 4
Interior
Interior Features Ceiling Fan(s), High Ceilings, Open Floorplan, Walk-In Closet(s), High Speed Internet, Kitchen Island
Heating Central, Natural Gas
Cooling Ceiling Fan(s), Central Air
Flooring Carpet, Tile, Vinyl
Fireplaces Number 1
Fireplace Y
Appliance Electric Oven, Cooktop, Gas Range, Dishwasher, Microwave, Refrigerator
Exterior
Garage Spaces 2.0
Utilities Available Natural Gas Available, Water Available
View Y/N true
View Mountain(s)
Roof Type Shingle
Private Pool false
Building
Lot Description Cleared, Corner Lot
Story 2
Sewer Septic Tank
Water Private
Structure Type Frame
New Construction true
Schools
Elementary Schools Park View Elementary
Middle Schools Prescott South Middle School
High Schools Cookeville High School
Others
Senior Community false
Special Listing Condition Standard
Read Less

© 2025 Listings courtesy of RealTrac as distributed by MLS GRID. All Rights Reserved.
GET MORE INFORMATION
Broker Associate | License ID: 340870



