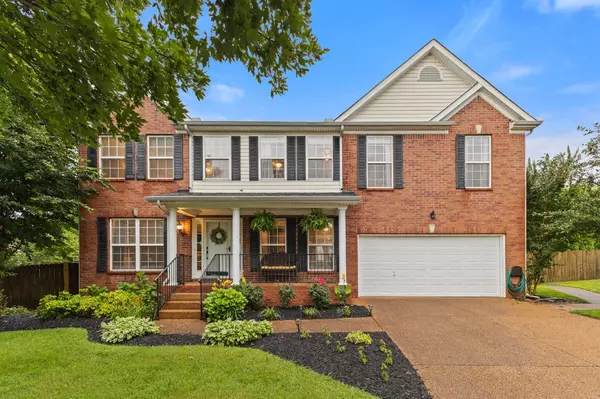For more information regarding the value of a property, please contact us for a free consultation.
2684 Wind Dance Ct Spring Hill, TN 37174
Want to know what your home might be worth? Contact us for a FREE valuation!

Our team is ready to help you sell your home for the highest possible price ASAP
Key Details
Sold Price $639,000
Property Type Single Family Home
Sub Type Single Family Residence
Listing Status Sold
Purchase Type For Sale
Square Footage 3,097 sqft
Price per Sqft $206
Subdivision Burtonwood Ph 3
MLS Listing ID 2920692
Sold Date 08/28/25
Bedrooms 4
Full Baths 2
Half Baths 1
HOA Fees $43/mo
HOA Y/N Yes
Year Built 2002
Annual Tax Amount $2,421
Lot Size 0.330 Acres
Acres 0.33
Lot Dimensions 51 X 114
Property Sub-Type Single Family Residence
Property Description
Beautiful 4BR/2.5BA home in a highly desirable Spring Hill neighborhood within Williamson County! Enjoy a private backyard oasis with a heated saltwater pool, perfect for entertaining. The updated kitchen features quartz countertops, stainless steel appliances, and a spacious countertop that opens to the living area. New flooring throughout the main level adds style and durability. Spacious primary suite includes a massive walk-in closet and en-suite bath. Additional highlights include an open-concept floor plan, cozy fireplace, two-car garage, fenced yard, and excellent proximity to Williamson County schools, parks, shopping, and dining. Wind Dance Ct is only five minutes away from the new June Lake Development and highly anticipated exit off of I65! This home combines comfort, convenience, and style—schedule your showing today!
Location
State TN
County Williamson County
Interior
Interior Features Built-in Features, Ceiling Fan(s), Entrance Foyer, Extra Closets, Open Floorplan, Pantry, Walk-In Closet(s)
Heating Central, Electric
Cooling Central Air, Electric
Flooring Carpet, Wood, Laminate
Fireplaces Number 1
Fireplace Y
Appliance Oven, Range, Dishwasher, Disposal, Microwave, Stainless Steel Appliance(s)
Exterior
Garage Spaces 2.0
Pool In Ground
Utilities Available Electricity Available, Water Available
View Y/N false
Private Pool true
Building
Lot Description Cul-De-Sac, Level
Story 2
Sewer Public Sewer
Water Public
Structure Type Brick,Vinyl Siding
New Construction false
Schools
Elementary Schools Chapman'S Retreat Elementary
Middle Schools Spring Station Middle School
High Schools Summit High School
Others
Senior Community false
Special Listing Condition Standard
Read Less

© 2025 Listings courtesy of RealTrac as distributed by MLS GRID. All Rights Reserved.
GET MORE INFORMATION
Broker Associate | License ID: 340870



