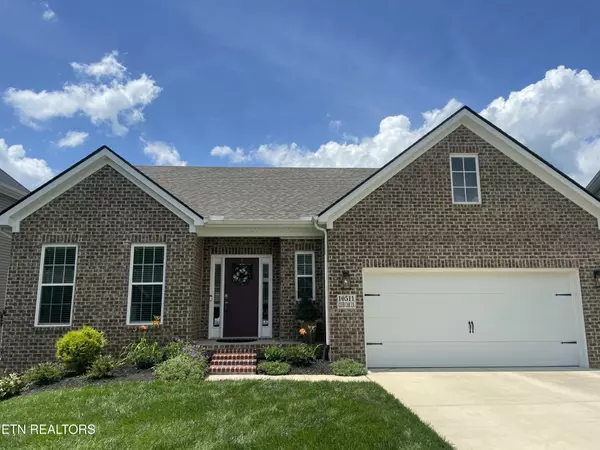For more information regarding the value of a property, please contact us for a free consultation.
10511 Club Car Lane Knoxville, TN 37932
Want to know what your home might be worth? Contact us for a FREE valuation!

Our team is ready to help you sell your home for the highest possible price ASAP
Key Details
Sold Price $550,000
Property Type Single Family Home
Sub Type Single Family Residence
Listing Status Sold
Purchase Type For Sale
Square Footage 2,684 sqft
Price per Sqft $204
Subdivision Brooke At Hardin Valley
MLS Listing ID 2980323
Sold Date 08/15/25
Bedrooms 3
Full Baths 2
Half Baths 1
HOA Fees $50/mo
HOA Y/N Yes
Year Built 2020
Annual Tax Amount $1,314
Lot Size 6,969 Sqft
Acres 0.16
Lot Dimensions 58.40 X 120.13 X IRR
Property Sub-Type Single Family Residence
Property Description
Nestled in a quiet cul-de-sac, this home is the perfect mix of peaceful living and modern convenience in the Hardin Valley community. This home offers main level living with additional bedrooms downstairs! It's ideally located near shopping, restaurants, schools, parks, hiking and biking trails, and the interstate. With 2,684 square feet, this beautiful 3 bedroom, 2.5 bath home features an open floor plan that invites natural light. The living area, with a gas fireplace, combines style and comfort. The kitchen boasts granite countertops, stainless steel appliances, and a large island. Outside, the covered deck provides a tranquil spot to enjoy the scenic surroundings. The primary suite includes a step-in shower and a spacious walk-in closet. Downstairs offers plenty of space for guests, with a bonus area, two additional bedrooms, and a full bath. The patio is perfect for relaxing or entertaining outdoors. This home also includes a roomy, climate-controlled flex area currently used for storage. Schedule a private showing today! Motivated seller! Priced below appraised value! Buyer to verify all information, including square footage.
Location
State TN
County Knox County
Interior
Interior Features Walk-In Closet(s), Pantry, Ceiling Fan(s)
Heating Central, Electric, Natural Gas, Other
Cooling Central Air, Ceiling Fan(s)
Flooring Carpet, Laminate, Tile
Fireplaces Number 1
Fireplace Y
Appliance Dishwasher, Disposal, Microwave, Range, Refrigerator, Oven
Exterior
Garage Spaces 2.0
Utilities Available Electricity Available, Natural Gas Available, Water Available
Amenities Available Sidewalks
View Y/N false
Private Pool false
Building
Lot Description Other, Cul-De-Sac
Sewer Public Sewer
Water Public
Structure Type Vinyl Siding,Other,Brick
New Construction false
Schools
Elementary Schools Hardin Valley Elementary
Middle Schools Hardin Valley Middle School
High Schools Hardin Valley Academy
Others
Senior Community false
Special Listing Condition Standard
Read Less

© 2025 Listings courtesy of RealTrac as distributed by MLS GRID. All Rights Reserved.
GET MORE INFORMATION
Broker Associate | License ID: 340870



