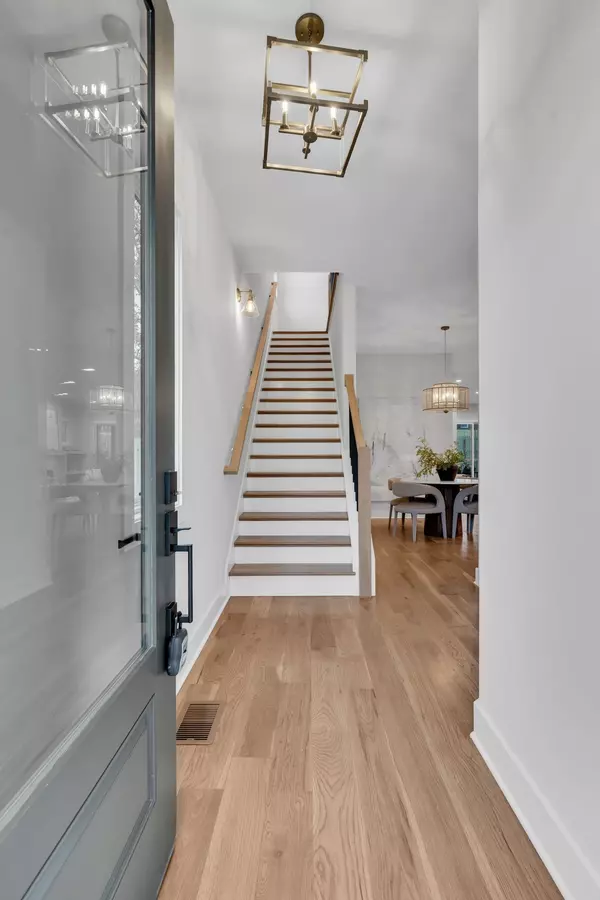For more information regarding the value of a property, please contact us for a free consultation.
392B Annex Avenue Nashville, TN 37209
Want to know what your home might be worth? Contact us for a FREE valuation!

Our team is ready to help you sell your home for the highest possible price ASAP
Key Details
Sold Price $924,900
Property Type Single Family Home
Sub Type Horizontal Property Regime - Detached
Listing Status Sold
Purchase Type For Sale
Square Footage 2,978 sqft
Price per Sqft $310
Subdivision Charlotte Park
MLS Listing ID 2867881
Sold Date 08/20/25
Bedrooms 4
Full Baths 4
HOA Y/N No
Year Built 2024
Property Sub-Type Horizontal Property Regime - Detached
Property Description
Welcome to this stunning new construction home in the desirable Charlotte Park neighborhood, offering a perfect blend of thoughtful design, high-end finishes, and everyday functionality.This four-bedroom, four-bath home features a gourmet kitchen with quartz countertops and a waterfall island, a gas cooktop, a double oven, and a spacious walk-in butler's pantry. The primary suite offers dual separate closets with built-in mirrors and a private half-wall balcony. A first-floor bedroom offers an oversized walk-in closet complete with a full-length mirror, while upstairs, two additional bedrooms each feature walk-in closets—one with a built-in bench and mirror, the other with an illuminated mirrored vanity.
Additional highlights include a spacious laundry room with a utility sink, a versatile bonus room, and two-car garage with epoxy-coated flooring. Relax on the screened-in patio or in the private backyard, enclosed by 8-foot privacy fencing. Modern conveniences, including a tankless gas water heater with a re-circulation system, fully foamed insulation, and an encapsulated crawlspace and attic.
Location
State TN
County Davidson County
Rooms
Main Level Bedrooms 1
Interior
Interior Features Bookcases, Ceiling Fan(s), Entrance Foyer, Extra Closets, High Ceilings, Open Floorplan, Pantry, Walk-In Closet(s)
Heating Central, Natural Gas
Cooling Central Air
Flooring Wood, Tile
Fireplaces Number 1
Fireplace Y
Appliance Double Oven, Cooktop, Dishwasher, Disposal, Microwave, Stainless Steel Appliance(s)
Exterior
Exterior Feature Balcony
Garage Spaces 2.0
Utilities Available Natural Gas Available, Water Available
View Y/N false
Private Pool false
Building
Story 2
Sewer Public Sewer
Water Public
Structure Type Fiber Cement,Frame
New Construction true
Schools
Elementary Schools Charlotte Park Elementary
Middle Schools H. G. Hill Middle
High Schools James Lawson High School
Others
Senior Community false
Special Listing Condition Standard
Read Less

© 2025 Listings courtesy of RealTrac as distributed by MLS GRID. All Rights Reserved.
GET MORE INFORMATION
Broker Associate | License ID: 340870



