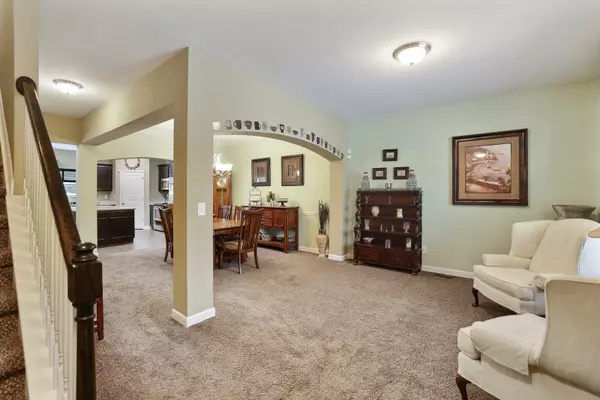For more information regarding the value of a property, please contact us for a free consultation.
2725 Amber Crest Ct Antioch, TN 37013
Want to know what your home might be worth? Contact us for a FREE valuation!

Our team is ready to help you sell your home for the highest possible price ASAP
Key Details
Sold Price $513,000
Property Type Single Family Home
Sub Type Single Family Residence
Listing Status Sold
Purchase Type For Sale
Square Footage 2,744 sqft
Price per Sqft $186
Subdivision Barnes Cove
MLS Listing ID 2914457
Sold Date 08/12/25
Bedrooms 4
Full Baths 2
Half Baths 1
HOA Fees $33/ann
HOA Y/N Yes
Year Built 2014
Annual Tax Amount $2,664
Lot Size 9,147 Sqft
Acres 0.21
Lot Dimensions 37 X 108
Property Sub-Type Single Family Residence
Property Description
Don't miss this beautiful 4-bedroom, 2.5-bath home located on a quiet cul-de-sac just minutes from downtown Nashville and BNA. The spacious, open layout features an oversized kitchen with a large island, three ovens, a full-size refrigerator and freezer, an under-counter ice maker, and a RainSoft water softener. Enjoy endless hot water with a Navien tankless water heater. The large primary bedroom includes a walk-in closet with custom-built-ins for smart, stylish storage. The laundry room is fully equipped with storage cabinets and a counter for folding and organization. Step outside to a large deck overlooking a fully fenced backyard that backs to a wooded area—perfect for relaxing or entertaining with added privacy. This home has the space, location, and features you've been looking for. Home warranty provided through Achosa Home Warranty for added peace of mind. Up to 1% lender credit on the loan amount if the buyer uses the Seller's Preferred Lender.
Location
State TN
County Davidson County
Interior
Interior Features High Speed Internet
Heating Central, Natural Gas
Cooling Central Air, Electric
Flooring Carpet, Tile
Fireplace N
Appliance Double Oven, Dishwasher, Disposal, Microwave
Exterior
Garage Spaces 2.0
Utilities Available Electricity Available, Natural Gas Available, Water Available, Cable Connected
View Y/N false
Roof Type Asphalt
Private Pool false
Building
Story 2
Sewer Public Sewer
Water Public
Structure Type Brick,Vinyl Siding
New Construction false
Schools
Elementary Schools May Werthan Shayne Elementary School
Middle Schools William Henry Oliver Middle
High Schools John Overton Comp High School
Others
Senior Community false
Special Listing Condition Owner Agent
Read Less

© 2025 Listings courtesy of RealTrac as distributed by MLS GRID. All Rights Reserved.
GET MORE INFORMATION

Broker Associate | License ID: 340870



