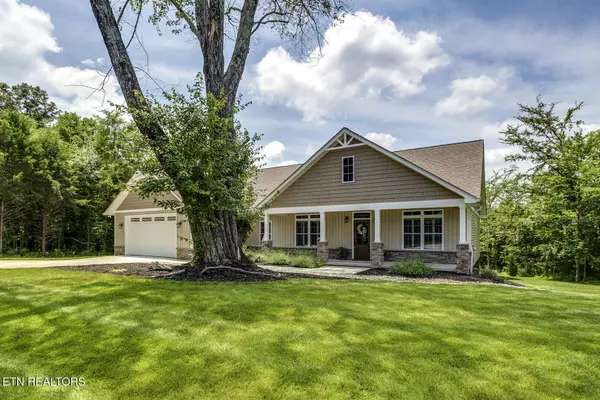For more information regarding the value of a property, please contact us for a free consultation.
301 Oostagala Lane Loudon, TN 37774
Want to know what your home might be worth? Contact us for a FREE valuation!

Our team is ready to help you sell your home for the highest possible price ASAP
Key Details
Sold Price $565,000
Property Type Single Family Home
Sub Type Single Family Residence
Listing Status Sold
Purchase Type For Sale
Square Footage 2,043 sqft
Price per Sqft $276
Subdivision Mialaquo Point
MLS Listing ID 2964531
Sold Date 07/31/25
Bedrooms 3
Full Baths 2
HOA Fees $182/mo
HOA Y/N Yes
Year Built 2023
Annual Tax Amount $1,756
Lot Size 0.340 Acres
Acres 0.34
Property Sub-Type Single Family Residence
Property Description
Looking for a spacious, private lot with a flat driveway? Your search ends here! This beautifully maintained home sits on a .34-acre professionally landscaped lot, complete with an irrigation system for easy upkeep.
Porch lovers, rejoice—you'll enjoy a charming covered front porch and a screened-in back deck with low-maintenance Trex decking, professionally installed sunbrella shades plus an additional grill patio perfect for entertaining.
Inside, the upgrades shine. Gorgeous plantation shutters, luxury granite countertops throughout, and a show-stopping kitchen featuring a large island and high-end KitchenAid stainless steel appliances—including a coveted gas range. No carpet here! Instead, enjoy durable and stylish luxury vinyl plank flooring throughout.
The spray-foam insulated crawl space adds energy efficiency and peace of mind, with a built-in dehumidifier and sump pump already in place. Propane Tank/gas is owned and conveys with property. The removal of the Large Tree is negotiable!
BRING YOUR OFFER AND LETS TALK!
This home truly has it all—style, comfort, and smart upgrades. Don't miss your chance to see it in person—schedule your private tour today!
Location
State TN
County Loudon County
Rooms
Main Level Bedrooms 3
Interior
Interior Features Walk-In Closet(s), Pantry, Ceiling Fan(s)
Heating Electric, Heat Pump, Propane
Cooling Central Air, Ceiling Fan(s)
Flooring Other, Tile
Fireplaces Number 1
Fireplace Y
Appliance Dishwasher, Disposal, Dryer, Microwave, Refrigerator, Oven, Washer
Exterior
Garage Spaces 2.0
Utilities Available Electricity Available, Water Available
Amenities Available Pool, Golf Course, Playground
View Y/N false
Private Pool false
Building
Lot Description Corner Lot, Level
Story 1
Sewer Public Sewer
Water Public
Structure Type Frame,Stone,Vinyl Siding
New Construction false
Others
Senior Community false
Special Listing Condition Standard
Read Less

© 2025 Listings courtesy of RealTrac as distributed by MLS GRID. All Rights Reserved.
GET MORE INFORMATION
Broker Associate | License ID: 340870



