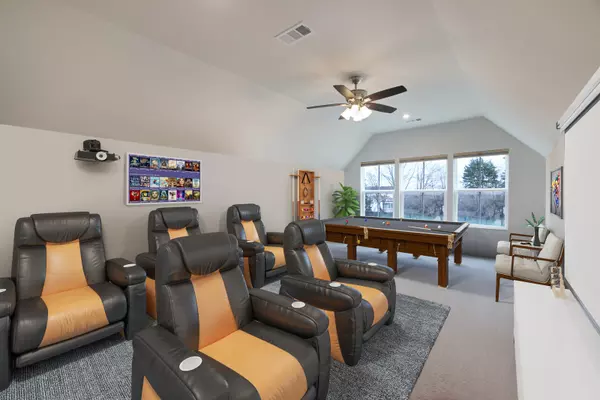For more information regarding the value of a property, please contact us for a free consultation.
1347 Tree House Dr Antioch, TN 37013
Want to know what your home might be worth? Contact us for a FREE valuation!

Our team is ready to help you sell your home for the highest possible price ASAP
Key Details
Sold Price $465,000
Property Type Single Family Home
Sub Type Single Family Residence
Listing Status Sold
Purchase Type For Sale
Square Footage 2,248 sqft
Price per Sqft $206
Subdivision Bright Pointe
MLS Listing ID 2823835
Sold Date 06/23/25
Bedrooms 4
Full Baths 3
Half Baths 1
HOA Fees $55/mo
HOA Y/N Yes
Year Built 2020
Annual Tax Amount $2,598
Lot Size 6,969 Sqft
Acres 0.16
Lot Dimensions 79 X 77
Property Sub-Type Single Family Residence
Property Description
Exceptional Opportunity to Own in Vibrant Metro Nashville. This "like new" home sits on a premium lot with no neighbors on three sides. With 4 bedroom, 3.5-baths, this home entwines a modern feel with functionality and flexibility. Impeccably maintained with a versatile open floor plan, it features an office/dining room, open-concept kitchen and family room and a multifunctional recreation room with a full bath—perfect for a home theater, gym, office, or guest suite. Endless possibilities await and it's just minutes from I-24, BNA airport, Downtown, Percy Priest Lake, Long Hunter State Park, Tanger Outlets, and Nashville's trendiest dining and entertainment. Welcome home! | *** Up to 1% lender credit on the loan amount if the buyer uses the Seller's Preferred Lender.
Location
State TN
County Davidson County
Interior
Interior Features High Speed Internet
Heating Central, Electric
Cooling Central Air, Electric
Flooring Carpet, Laminate, Tile
Fireplace N
Appliance Built-In Electric Oven, Cooktop, Gas Range, Dishwasher, Disposal, Microwave
Exterior
Garage Spaces 2.0
Utilities Available Water Available, Cable Connected
View Y/N false
Roof Type Shingle
Private Pool false
Building
Story 2
Sewer Public Sewer
Water Public
Structure Type Masonite
New Construction false
Schools
Elementary Schools Mt. View Elementary
Middle Schools John F. Kennedy Middle
High Schools Antioch High School
Others
HOA Fee Include Maintenance Grounds
Senior Community false
Special Listing Condition Standard
Read Less

© 2025 Listings courtesy of RealTrac as distributed by MLS GRID. All Rights Reserved.
GET MORE INFORMATION

Broker Associate | License ID: 340870



