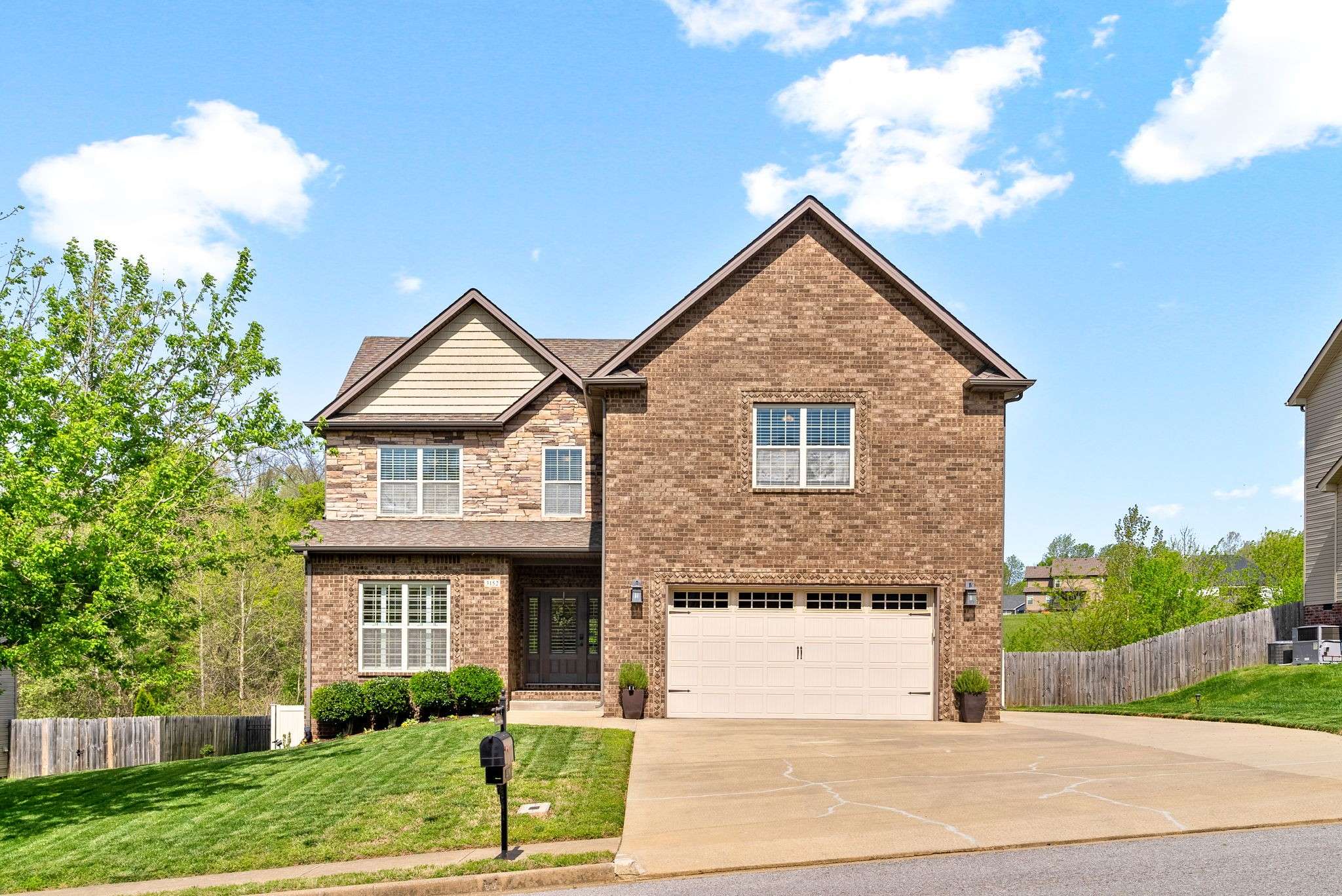For more information regarding the value of a property, please contact us for a free consultation.
3152 Timberdale Drive Clarksville, TN 37042
Want to know what your home might be worth? Contact us for a FREE valuation!

Our team is ready to help you sell your home for the highest possible price ASAP
Key Details
Sold Price $480,000
Property Type Single Family Home
Sub Type Single Family Residence
Listing Status Sold
Purchase Type For Sale
Square Footage 3,180 sqft
Price per Sqft $150
Subdivision Timber Springs
MLS Listing ID 2821917
Sold Date 07/11/25
Bedrooms 4
Full Baths 4
HOA Fees $25/mo
HOA Y/N Yes
Year Built 2016
Annual Tax Amount $3,268
Lot Size 0.320 Acres
Acres 0.32
Property Sub-Type Single Family Residence
Property Description
Better Than New! Stunning 4-Bedroom Home with Endless Flexibility and Upgrades Welcome to this meticulously maintained 4-bedroom, 4-bath home that truly offers more than new construction ever could. Thoughtfully designed and loaded with upgrades, this home features an office, a spacious bonus room, and a versatile flex space—perfect for a 5th bedroom or main-level play room. Every inch of this home has been carefully cared for, offering a like-new feel with the added benefit of modern enhancements throughout. The open and functional layout provides the ideal blend of comfort and flexibility for today's lifestyle. Pool table and theatre seating to convey with the home. Everything beside the primary bedroom set can stay with the right offer! Located in a highly convenient area close to shopping, dining, and major commuting routes, this home puts everything within easy reach. All furniture is negotiable, making this a turnkey opportunity for the right buyer. Don't miss your chance to own a home that combines thoughtful design, flexible living, and unmatched value.
Location
State TN
County Montgomery County
Rooms
Main Level Bedrooms 1
Interior
Interior Features Ceiling Fan(s), Entrance Foyer, Extra Closets, High Ceilings, Open Floorplan, Walk-In Closet(s), Primary Bedroom Main Floor, High Speed Internet
Heating Central
Cooling Central Air
Flooring Carpet, Wood, Tile
Fireplaces Number 1
Fireplace Y
Appliance Double Oven, Cooktop, Dishwasher, Disposal, Microwave, Refrigerator, Stainless Steel Appliance(s)
Exterior
Exterior Feature Smart Camera(s)/Recording
Garage Spaces 2.0
Utilities Available Water Available, Cable Connected
View Y/N false
Roof Type Shingle
Private Pool false
Building
Story 2
Sewer Public Sewer
Water Public
Structure Type Brick,Vinyl Siding
New Construction false
Schools
Elementary Schools Glenellen Elementary
Middle Schools Northeast Middle
High Schools Northeast High School
Others
HOA Fee Include Trash
Senior Community false
Special Listing Condition Standard
Read Less

© 2025 Listings courtesy of RealTrac as distributed by MLS GRID. All Rights Reserved.
GET MORE INFORMATION
Broker Associate | License ID: 340870

