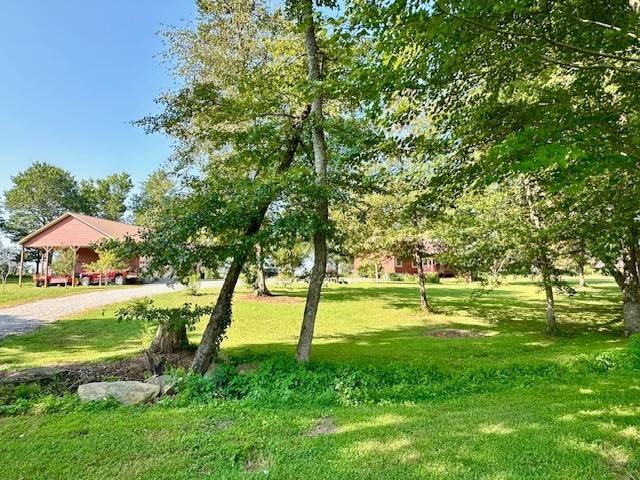For more information regarding the value of a property, please contact us for a free consultation.
1030 Pine Ridge Ln Clarkrange, TN 38553
Want to know what your home might be worth? Contact us for a FREE valuation!

Our team is ready to help you sell your home for the highest possible price ASAP
Key Details
Sold Price $462,000
Property Type Single Family Home
Sub Type Single Family Residence
Listing Status Sold
Purchase Type For Sale
Square Footage 2,104 sqft
Price per Sqft $219
Subdivision Pine Ridge Est
MLS Listing ID 2651598
Sold Date 07/03/25
Bedrooms 3
Full Baths 3
HOA Y/N No
Year Built 1992
Annual Tax Amount $904
Lot Size 5.020 Acres
Acres 5.02
Property Sub-Type Single Family Residence
Property Description
Step into your own slice of countryside heaven on this sprawling five-acre paradise, and a 0.66-acre spring-fed pond. Light-restricted acreage. Sitting towards the back of the property, the charming 1992 two-story house boasts 2104 sq. ft. of open living space. As you enter the house, you will adore the beautiful hardwood flooring in the main living room and bask in the light flowing in through the large bay window, 3 bedrooms and 3 bathrooms all on the ground floor, you will find all the living space very accessible. Outside you will love the covered front and back porches. The three-door 20x30 detached garage workshop with concrete floor has plenty of room for your toys and vehicles. The side of the garage boasts a 12-foot covered storage area running the full length of the garage easily big enough for an RV. Home offers many amenities including full home Generac Generator.
Location
State TN
County Fentress County
Rooms
Main Level Bedrooms 3
Interior
Interior Features Ceiling Fan(s), Walk-In Closet(s), Primary Bedroom Main Floor
Heating Natural Gas
Cooling Central Air
Flooring Wood
Fireplace Y
Appliance Dishwasher, Microwave, Electric Oven, Range
Exterior
Garage Spaces 3.0
Utilities Available Natural Gas Available, Water Available
View Y/N false
Roof Type Metal
Private Pool false
Building
Lot Description Level
Story 2
Sewer Public Sewer
Water Private
Structure Type Frame
New Construction false
Schools
Elementary Schools South Fentress Elementary School
Middle Schools South Fentress Elementary School
High Schools Clarkrange High School
Others
Senior Community false
Special Listing Condition Standard
Read Less

© 2025 Listings courtesy of RealTrac as distributed by MLS GRID. All Rights Reserved.
GET MORE INFORMATION
Broker Associate | License ID: 340870



