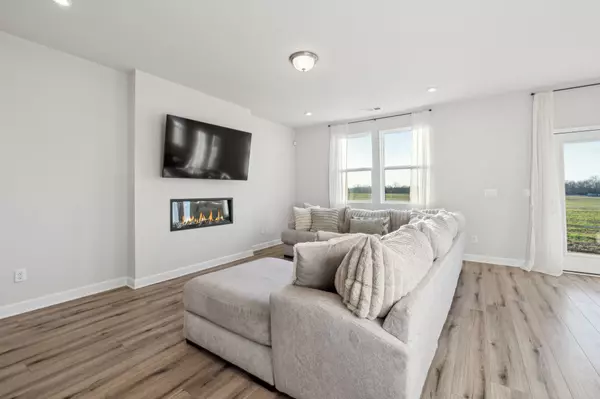For more information regarding the value of a property, please contact us for a free consultation.
4409 Hoboken Way Murfreesboro, TN 37128
Want to know what your home might be worth? Contact us for a FREE valuation!

Our team is ready to help you sell your home for the highest possible price ASAP
Key Details
Sold Price $405,000
Property Type Single Family Home
Sub Type Single Family Residence
Listing Status Sold
Purchase Type For Sale
Square Footage 1,944 sqft
Price per Sqft $208
Subdivision Davenport Station Sec 3 Ph 3B
MLS Listing ID 2793764
Sold Date 03/28/25
Bedrooms 3
Full Baths 2
Half Baths 1
HOA Fees $43/ann
HOA Y/N Yes
Year Built 2022
Annual Tax Amount $1,666
Lot Size 6,098 Sqft
Acres 0.14
Property Sub-Type Single Family Residence
Property Description
This beautiful 3-bedroom, 2.5 bath home features a beautiful open-concept living room with laminate flooring, seamlessly flowing into a modern kitchen with granite countertops and a built-in pantry. Upstairs, a small loft area leads to all bedrooms, including a spacious primary suite with an ensuite bathroom boasting a large stand-alone shower and a walk-in closet. The second full bathroom offers double vanities, complementing two additional well-appointed bedrooms as well as a rec room. Enjoy outdoor living in the private backyard with a covered patio. Nestled in a lovely community of Davenport Station with fantastic amenities, including a playground and pool! Schedule a showing TODAY! Lender is offering up to $4000 towards buyer's closing costs and/or rate buydown with preferred lender, Marshall Parsons at CMG Home Loans!
Location
State TN
County Rutherford County
Interior
Interior Features Ceiling Fan(s), Open Floorplan, Pantry, Walk-In Closet(s), High Speed Internet
Heating Central, Natural Gas
Cooling Central Air, Electric
Flooring Carpet, Laminate
Fireplace N
Appliance Electric Oven, Gas Range, Dishwasher, Disposal, Microwave, Stainless Steel Appliance(s)
Exterior
Garage Spaces 2.0
Utilities Available Electricity Available, Water Available, Cable Connected
Amenities Available Playground, Pool, Underground Utilities
View Y/N false
Roof Type Shingle
Private Pool false
Building
Story 2
Sewer STEP System
Water Private
Structure Type Brick,Vinyl Siding
New Construction false
Schools
Elementary Schools Barfield Elementary
Middle Schools Christiana Middle School
High Schools Riverdale High School
Others
HOA Fee Include Maintenance Grounds,Recreation Facilities
Senior Community false
Read Less

© 2025 Listings courtesy of RealTrac as distributed by MLS GRID. All Rights Reserved.
GET MORE INFORMATION
Broker Associate | License ID: 340870



