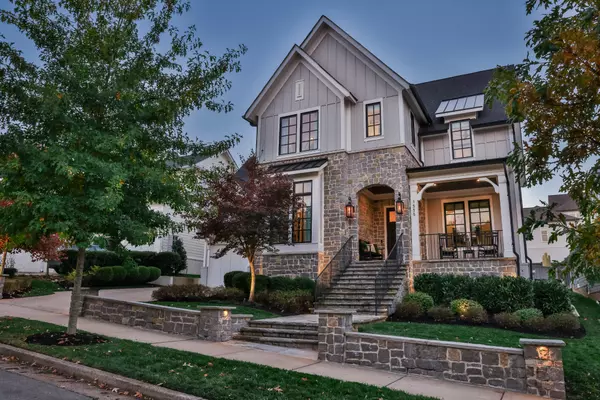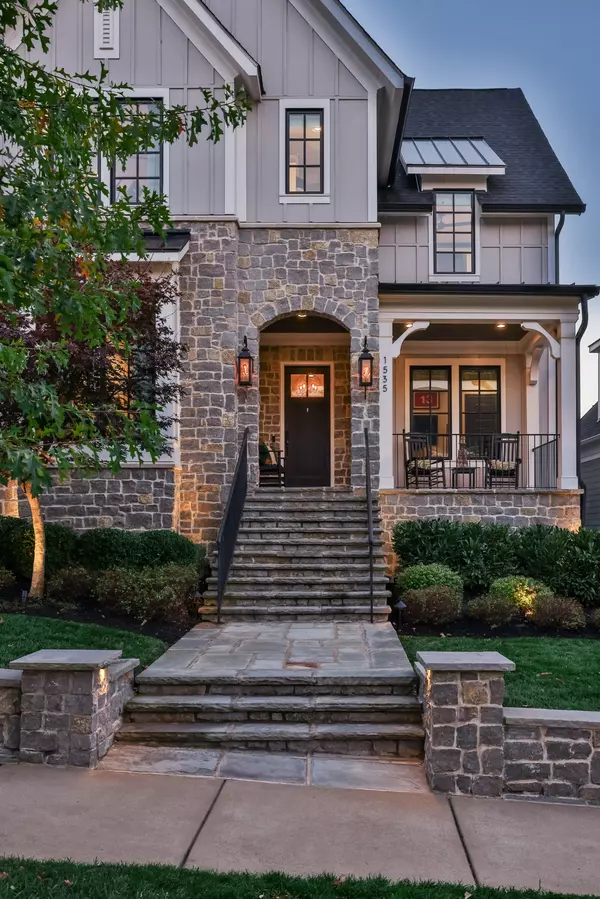1535 Fleetwood Dr Franklin, TN 37064

Open House
Sun Nov 09, 2:00pm - 4:00pm
UPDATED:
Key Details
Property Type Single Family Home
Sub Type Single Family Residence
Listing Status Active
Purchase Type For Sale
Square Footage 4,269 sqft
Price per Sqft $584
Subdivision Westhaven
MLS Listing ID 3041948
Bedrooms 5
Full Baths 4
Half Baths 1
HOA Fees $266/mo
HOA Y/N Yes
Year Built 2019
Annual Tax Amount $7,277
Lot Size 9,583 Sqft
Acres 0.22
Lot Dimensions 65 X 148.9
Property Sub-Type Single Family Residence
Property Description
Every detail has been thoughtfully designed—gas lanterns on the front of the home and a fireplace on the covered porch, plus another cozy fireplace inside. The chef's kitchen includes oversized Electrolux appliances, a 6-burner gas range with griddle and double ovens, Sharp microwave drawer, Bosch dishwasher, ice maker, and beverage center in the bar.
Additional highlights include a front-load 3-car garage with epoxy floors and ample storage, spacious his-and-hers closets, stone exterior, and spacious front and back porches. Technology and comfort abound with a Control4 smart home system, Lutron lighting, Halo whole-home water filtration, security cameras, landscape lighting, irrigation, and three LG washer/dryers (including a combo unit). All TVs remain.
Location
State TN
County Williamson County
Rooms
Main Level Bedrooms 2
Interior
Heating Central, Electric, Natural Gas
Cooling Central Air, Electric
Flooring Carpet, Wood, Tile
Fireplaces Number 2
Fireplace Y
Appliance Gas Oven, Gas Range, Dishwasher, Disposal, Microwave, Refrigerator
Exterior
Exterior Feature Smart Camera(s)/Recording, Smart Light(s), Smart Lock(s)
Garage Spaces 3.0
Pool In Ground
Utilities Available Electricity Available, Natural Gas Available, Water Available
View Y/N false
Private Pool true
Building
Story 2
Sewer Public Sewer
Water Private
Structure Type Fiber Cement,Stone
New Construction false
Schools
Elementary Schools Pearre Creek Elementary School
Middle Schools Hillsboro Elementary/ Middle School
High Schools Independence High School
Others
HOA Fee Include Recreation Facilities
Senior Community false
Special Listing Condition Standard

GET MORE INFORMATION

Broker Associate | License ID: 340870



