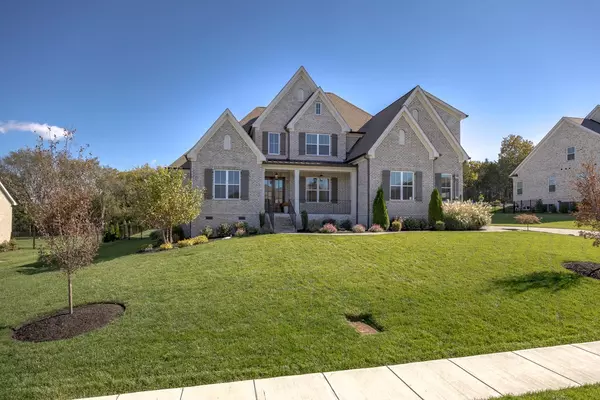1012 Sinatra Dr Nolensville, TN 37135

Open House
Sat Nov 08, 3:00pm - 5:00pm
UPDATED:
Key Details
Property Type Single Family Home
Sub Type Single Family Residence
Listing Status Coming Soon
Purchase Type For Sale
Square Footage 4,763 sqft
Price per Sqft $398
Subdivision Sinatra
MLS Listing ID 3038986
Bedrooms 5
Full Baths 4
Half Baths 1
HOA Fees $120/mo
HOA Y/N Yes
Year Built 2023
Annual Tax Amount $5,626
Lot Size 0.470 Acres
Acres 0.47
Lot Dimensions 135 X 153
Property Sub-Type Single Family Residence
Property Description
A grand, open-concept layout features soaring ceilings, designer finishes, and a statement gas fireplace that anchors the main living area. The chef's kitchen is a true showpiece, featuring premium appliances, custom cabinetry, a large center island, and an expansive walk-in pantry—ideal for both everyday living and refined entertaining.
The primary suite provides a serene retreat, featuring a spa-inspired bath and an oversized walk-in closet. Each additional bedroom offers generous space and elegant detailing. Outdoor living is equally impressive, with a covered porch, private entertaining areas, and a luxury pool retreat set on nearly half an acre.
The home embodies sophistication, comfort, and the finest in luxury living. Book your tour today!
Location
State TN
County Williamson County
Rooms
Main Level Bedrooms 2
Interior
Interior Features Ceiling Fan(s), Entrance Foyer, Extra Closets, Walk-In Closet(s)
Heating Central
Cooling Central Air
Flooring Carpet, Wood, Tile
Fireplaces Number 1
Fireplace Y
Appliance Double Oven, Electric Oven, Cooktop, Dishwasher, Disposal, Microwave
Exterior
Garage Spaces 3.0
Pool In Ground
Utilities Available Water Available
View Y/N false
Roof Type Shingle
Private Pool true
Building
Lot Description Wooded
Story 2
Sewer Public Sewer
Water Public
Structure Type Brick
New Construction false
Schools
Elementary Schools Sunset Elementary School
Middle Schools Sunset Middle School
High Schools Nolensville High School
Others
Senior Community false
Special Listing Condition Standard

GET MORE INFORMATION

Broker Associate | License ID: 340870



