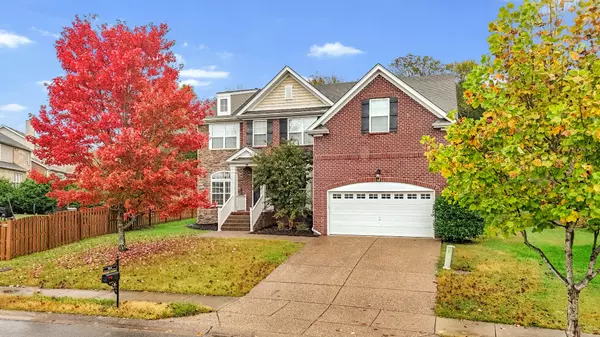904 Inglenook Ct Nolensville, TN 37135

Open House
Sun Nov 02, 12:00pm - 2:00pm
UPDATED:
Key Details
Property Type Single Family Home
Sub Type Single Family Residence
Listing Status Active
Purchase Type For Sale
Square Footage 3,100 sqft
Price per Sqft $258
Subdivision Ballenger Farms Sec 1 Ph 3
MLS Listing ID 3036159
Bedrooms 4
Full Baths 3
HOA Fees $307/ann
HOA Y/N Yes
Year Built 2006
Annual Tax Amount $2,416
Lot Size 10,018 Sqft
Acres 0.23
Lot Dimensions 65 X 144
Property Sub-Type Single Family Residence
Property Description
This stunning residence offers the perfect blend of luxury and comfort, boasting 4 spacious bedrooms and 3 elegant bathrooms across 3,112 square feet of beautifully designed living space. Nestled on an expansive lot, this property provides ample privacy and room to explore.
As you step inside, you'll be captivated by the open and airy floor plan, featuring high ceilings and large windows that fill the home with natural light. The gourmet kitchen is a chef's delight, equipped with modern appliances, ample counter space, and a convenient island for casual dining. The living area is perfect for entertaining, with a cozy fireplace and easy access to the outdoor deck, ideal for enjoying the serene views.
The master suite is a true retreat, offering a spacious layout, walk-in closet, and a luxurious en-suite bathroom with a soaking tub and separate shower. Additional bedrooms are generously sized, providing comfort and privacy for family and guests.
Outside, this property truly shines with its expansive lot, providing endless possibilities for outdoor activities and relaxation. Whether you envision creating your own garden oasis or simply enjoying the tranquility of nature, this home offers it all.
Don't miss the opportunity to make 904 Inglenook Ct your forever home. Schedule a viewing today and experience the perfect blend of luxury, comfort, and natural beauty.
Open House Sunday November 2nd 12-2pm
Location
State TN
County Williamson County
Rooms
Main Level Bedrooms 4
Interior
Heating Central
Cooling Central Air
Flooring Wood
Fireplace N
Appliance Oven
Exterior
Garage Spaces 2.0
Utilities Available Water Available
View Y/N false
Private Pool false
Building
Story 2
Sewer Public Sewer
Water Public
Structure Type Brick
New Construction false
Schools
Elementary Schools Nolensville Elementary
Middle Schools Mill Creek Middle School
High Schools Nolensville High School
Others
Senior Community false
Special Listing Condition Standard

GET MORE INFORMATION

Broker Associate | License ID: 340870



