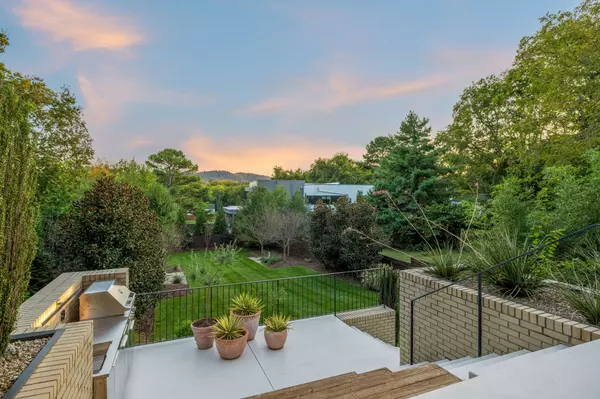937 Glendale Ln Nashville, TN 37204

Open House
Sun Oct 26, 2:00pm - 4:00pm
UPDATED:
Key Details
Property Type Single Family Home
Sub Type Horizontal Property Regime - Detached
Listing Status Active
Purchase Type For Sale
Square Footage 5,220 sqft
Price per Sqft $477
Subdivision 935 Glendale Lane Homes
MLS Listing ID 3032481
Bedrooms 5
Full Baths 5
Half Baths 1
HOA Y/N No
Year Built 2020
Annual Tax Amount $13,656
Lot Size 0.350 Acres
Acres 0.35
Property Sub-Type Horizontal Property Regime - Detached
Property Description
The kitchen is a true showpiece, appointed with JennAir appliances, sleek quartz surfaces, a dramatic waterfall island, and a built-in wine fridge for effortless entertaining. Automated shades add modern convenience, while a Sonos speaker system extends immersive sound into every room.
The serene primary suite serves as a private retreat, complete with a balcony and a spa-inspired bath featuring a soaking tub and a dual-head walk-in shower. Upstairs, three additional bedrooms and a spacious recreation room provide ample space for family and guests.
Seamlessly integrated indoor-outdoor living extends to a spacious terrace with an outdoor kitchen and gas fireplace, ideal for gatherings and al fresco dining. Outside, custom landscaping frames a fenced and private backyard with sweeping views of Radnor Lake State Park, creating a tranquil sanctuary just minutes from the city.
Additional features include a fully finished basement with a recreation room, storm shelter, and generous storage space. Designed for today's lifestyle and perfectly positioned near the coveted Green Hills and Oak Hill neighborhoods, this contemporary masterpiece delivers the best of sophisticated living with effortless access to 12 South, Green Hills Mall, and Radnor Lake State Park.
*Some photos enhanced for marketing.
Location
State TN
County Davidson County
Rooms
Main Level Bedrooms 1
Interior
Interior Features Ceiling Fan(s), Entrance Foyer, Extra Closets, High Ceilings, In-Law Floorplan, Open Floorplan, Pantry, Walk-In Closet(s), High Speed Internet
Heating Central
Cooling Central Air
Flooring Wood, Tile
Fireplaces Number 2
Fireplace Y
Appliance Built-In Electric Oven, Cooktop, Dishwasher, Disposal, Microwave, Refrigerator, Stainless Steel Appliance(s)
Exterior
Exterior Feature Balcony, Gas Grill
Garage Spaces 2.0
Utilities Available Water Available
View Y/N false
Roof Type Other
Private Pool false
Building
Story 3
Sewer Public Sewer
Water Public
Structure Type Frame,Brick
New Construction false
Schools
Elementary Schools Percy Priest Elementary
Middle Schools John Trotwood Moore Middle
High Schools Hillsboro Comp High School
Others
Senior Community false
Special Listing Condition Standard

GET MORE INFORMATION

Broker Associate | License ID: 340870



