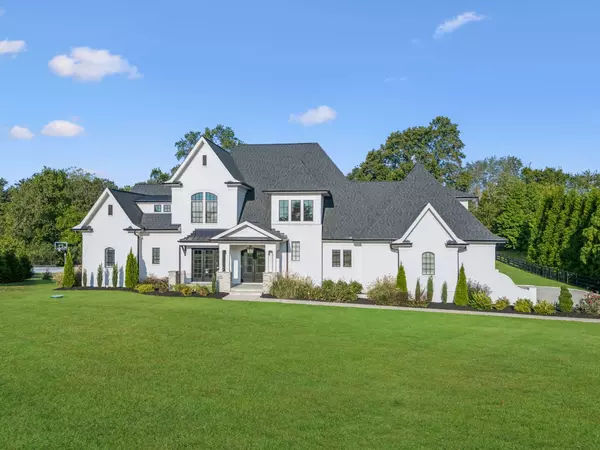4617 Delta Springs Ln Franklin, TN 37064

UPDATED:
Key Details
Property Type Single Family Home
Sub Type Single Family Residence
Listing Status Coming Soon
Purchase Type For Sale
Square Footage 5,441 sqft
Price per Sqft $496
Subdivision Delta Springs
MLS Listing ID 3000550
Bedrooms 4
Full Baths 4
Half Baths 1
HOA Fees $85/mo
HOA Y/N Yes
Year Built 2023
Annual Tax Amount $5,408
Lot Size 1.150 Acres
Acres 1.15
Property Sub-Type Single Family Residence
Property Description
Location
State TN
County Williamson County
Rooms
Main Level Bedrooms 1
Interior
Interior Features Bookcases, Built-in Features, Ceiling Fan(s), Entrance Foyer, High Ceilings, Open Floorplan, Pantry, Walk-In Closet(s), High Speed Internet
Heating Central
Cooling Central Air
Flooring Carpet, Wood, Tile
Fireplaces Number 1
Fireplace Y
Appliance Double Oven, Gas Range, Dishwasher, Disposal, Microwave, Refrigerator, Stainless Steel Appliance(s)
Exterior
Exterior Feature Gas Grill
Garage Spaces 3.0
Utilities Available Water Available
View Y/N false
Private Pool false
Building
Lot Description Level
Story 2
Sewer Septic Tank
Water Public
Structure Type Brick
New Construction false
Schools
Elementary Schools Creekside Elementary School
Middle Schools Fred J Page Middle School
High Schools Fred J Page High School
Others
Senior Community false
Special Listing Condition Standard

GET MORE INFORMATION

Broker Associate | License ID: 340870



