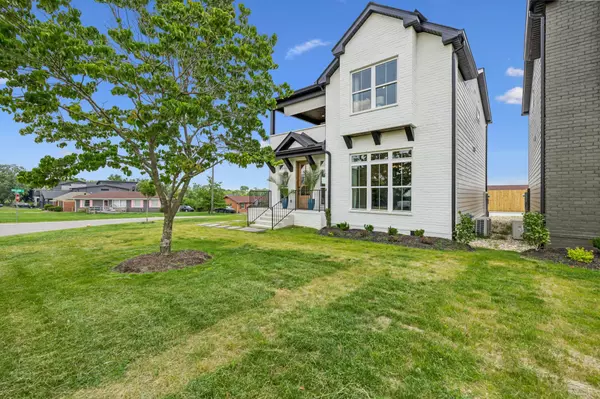257B Riverside Dr Nashville, TN 37206

Open House
Sun Sep 14, 2:00pm - 4:00pm
UPDATED:
Key Details
Property Type Single Family Home
Sub Type Horizontal Property Regime - Detached
Listing Status Active
Purchase Type For Sale
Square Footage 2,187 sqft
Price per Sqft $336
Subdivision Homes At 257 Riverside Drive
MLS Listing ID 2992028
Bedrooms 4
Full Baths 3
HOA Y/N No
Year Built 2024
Lot Size 1,306 Sqft
Acres 0.03
Property Sub-Type Horizontal Property Regime - Detached
Property Description
Step outside to your covered second-story porch with downtown skyline views. Whether it's morning coffee, sunset cocktails, or game-day gatherings, this space is built for making memories. Additional perks include a 1-car garage, designer finishes, and flexible layout ideal for work-from-home or guests. Just a short stroll to Shelby Park (1200 acres of greenway, golf, dog park, and more!) and East Nashville's hottest spots—Rosepepper, Noko, Five Daughters, Graze, endless coffee shops, and so many more breakfast and dinner spots. This home blends urban convenience with outdoor charm—don't miss the chance to make it yours!
Owner/Agent
Location
State TN
County Davidson County
Rooms
Main Level Bedrooms 1
Interior
Interior Features Extra Closets, High Ceilings, Open Floorplan, Pantry, Walk-In Closet(s)
Heating Central
Cooling Central Air
Flooring Wood, Tile
Fireplace N
Appliance Gas Oven, Gas Range, Dishwasher, Microwave, Refrigerator, Stainless Steel Appliance(s)
Exterior
Garage Spaces 1.0
Utilities Available Water Available
View Y/N false
Roof Type Asphalt
Private Pool false
Building
Lot Description Corner Lot, Level, Views
Story 2
Sewer Public Sewer
Water Public
Structure Type Fiber Cement,Brick
New Construction true
Schools
Elementary Schools Rosebank Elementary
Middle Schools Stratford Stem Magnet School Lower Campus
High Schools Stratford Stem Magnet School Upper Campus
Others
Senior Community false
Special Listing Condition Standard, Owner Agent

GET MORE INFORMATION

Broker Associate | License ID: 340870



