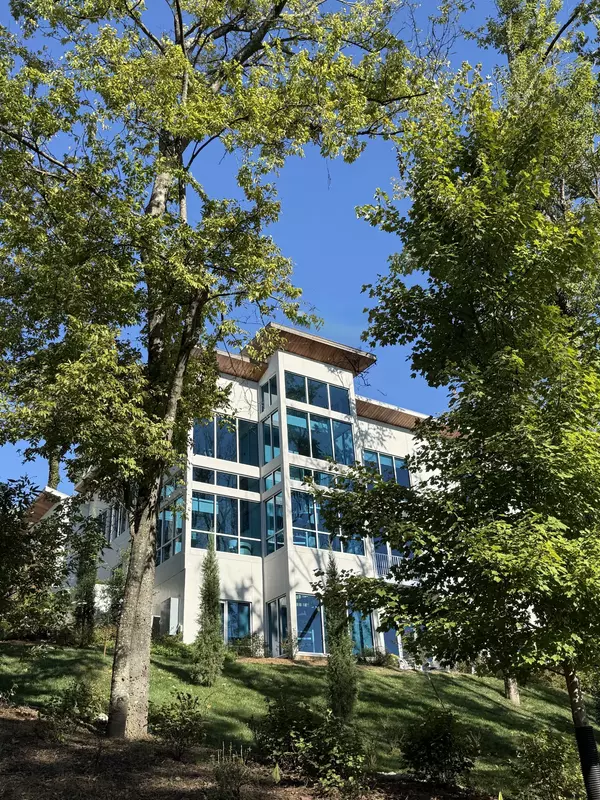1701 Woodsong Dr Brentwood, TN 37027

UPDATED:
Key Details
Property Type Single Family Home
Sub Type Single Family Residence
Listing Status Active
Purchase Type For Sale
Square Footage 7,911 sqft
Price per Sqft $881
Subdivision Voce
MLS Listing ID 2988122
Bedrooms 6
Full Baths 6
Half Baths 4
HOA Fees $894/qua
HOA Y/N Yes
Year Built 2021
Annual Tax Amount $18,664
Lot Size 1.320 Acres
Acres 1.32
Property Sub-Type Single Family Residence
Property Description
Location
State TN
County Davidson County
Rooms
Main Level Bedrooms 1
Interior
Interior Features Air Filter, Ceiling Fan(s), Elevator, Entrance Foyer, Extra Closets, High Ceilings, In-Law Floorplan, Open Floorplan, Pantry, Smart Camera(s)/Recording, Smart Thermostat, Walk-In Closet(s), Wet Bar, High Speed Internet, Kitchen Island
Heating Central, Heat Pump, Zoned
Cooling Ceiling Fan(s), Central Air
Flooring Concrete, Wood, Tile
Fireplaces Number 1
Fireplace Y
Appliance Double Oven, Gas Oven, Gas Range, Dishwasher, Disposal, Microwave, Refrigerator, Stainless Steel Appliance(s), Smart Appliance(s)
Exterior
Exterior Feature Balcony, Gas Grill, Smart Camera(s)/Recording, Smart Irrigation
Garage Spaces 2.0
Utilities Available Water Available
Amenities Available Clubhouse, Trail(s)
View Y/N true
View Bluff, Valley, Mountain(s)
Roof Type Membrane
Private Pool false
Building
Lot Description Private, Views
Story 2
Sewer Public Sewer
Water Public
Structure Type Stucco
New Construction false
Schools
Elementary Schools Percy Priest Elementary
Middle Schools John Trotwood Moore Middle
High Schools Hillsboro Comp High School
Others
HOA Fee Include Recreation Facilities,Trash
Senior Community false
Special Listing Condition Standard

GET MORE INFORMATION

Broker Associate | License ID: 340870



