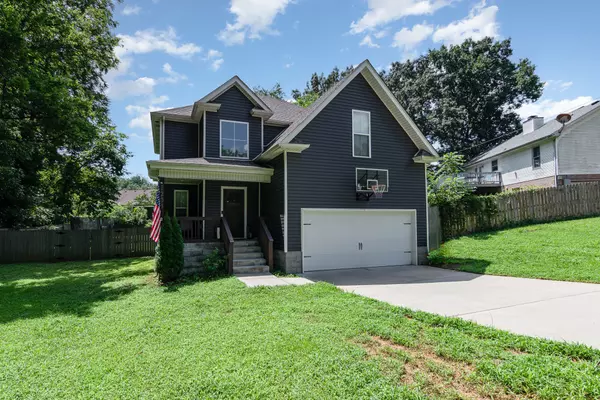1203 Verkler Dr Clarksville, TN 37042
UPDATED:
Key Details
Property Type Single Family Home
Sub Type Single Family Residence
Listing Status Hold
Purchase Type For Sale
Square Footage 1,769 sqft
Price per Sqft $192
Subdivision Meadowbrook
MLS Listing ID 2955122
Bedrooms 4
Full Baths 3
Half Baths 1
HOA Y/N No
Year Built 2021
Annual Tax Amount $2,210
Lot Size 0.480 Acres
Acres 0.48
Lot Dimensions 78
Property Sub-Type Single Family Residence
Property Description
Location
State TN
County Montgomery County
Interior
Heating Central
Cooling Central Air
Flooring Carpet, Vinyl
Fireplace N
Appliance Electric Oven, Dishwasher, Disposal, Stainless Steel Appliance(s)
Exterior
Garage Spaces 2.0
Utilities Available Water Available
View Y/N false
Roof Type Asphalt
Private Pool false
Building
Lot Description Level
Story 2
Sewer Public Sewer
Water Public
Structure Type Vinyl Siding
New Construction false
Schools
Elementary Schools Kenwood Elementary School
Middle Schools Kenwood Middle School
High Schools Kenwood High School
Others
Senior Community false
Special Listing Condition Standard

GET MORE INFORMATION
Broker Associate | License ID: 340870



